Park at Willowbrook - Apartment Living in Houston, TX
About
Office Hours
Monday through Friday: 8:30 AM to 5:30 PM. Saturday: 10:00 AM to 5:00 PM. Sunday: Closed.
Finding apartment home living in Houston, Texas has never been easier. Visit The Park at Willowbrook, an amazingly beautiful community nestled in a peaceful green setting. Conveniently located near the Tomball Parkway, explore all that northeast Houston has to offer with fabulous shopping, exquisite dining, theaters, and an amusement park just minutes away. Discover the picture-perfect lifestyle you've always wanted here at The Park at Willowbrook.
Be impressed by our eleven fabulous one or two bedroom apartment homes for rent. Enjoy modern, contemporary features such as vaulted ceilings, baseboards, ceiling fans, additional storage on patios, full-size washer and dryer connections, a wood burning fireplace, and walk-in closets. Prepare those gourmet meals in the fully modernized kitchen which includes a pantry, and a dishwasher. These amenities are second to none!
The Park at Willowbrook community is a pet-friendly, gated community. Residents can enjoy socializing in the beautiful clubhouse, get fit in the fitness center, appreciate the beautiful landscaping from the gazebo, or take a dip in the shimmering swimming pool. Even chores are made easier here with a community laundry facility and a free hi-tech business center. Visit us today and see why you will be proud to call The Park at Willowbrook your new home!
***NEW LIMITED TIME MOVE IN SPECIALS***1 & 2 BEDROOMS! CALL TODAY
Floor Plans
1 Bedroom Floor Plan
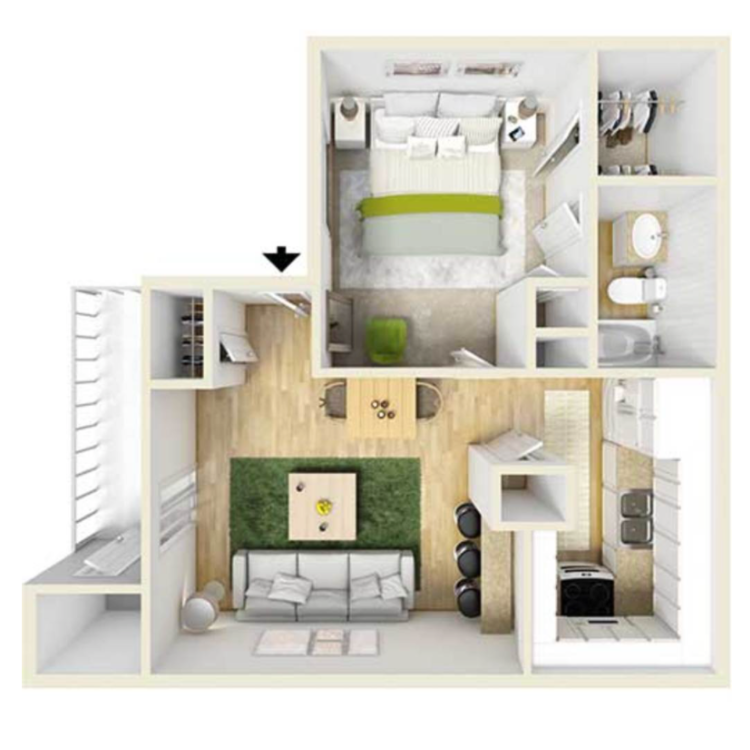
A1
Details
- Beds: 1 Bedroom
- Baths: 1
- Square Feet: 545
- Rent: $802
- Deposit: Call for details.
Floor Plan Amenities
- Baseboards
- Ceiling Fans
- Dishwasher
- Full-size Washer and Dryer Connections
- Kitchen with Pantry
- Vaulted Ceilings
- Walk-in Closets
- Wood Burning Fireplace
* In Select Apartment Homes
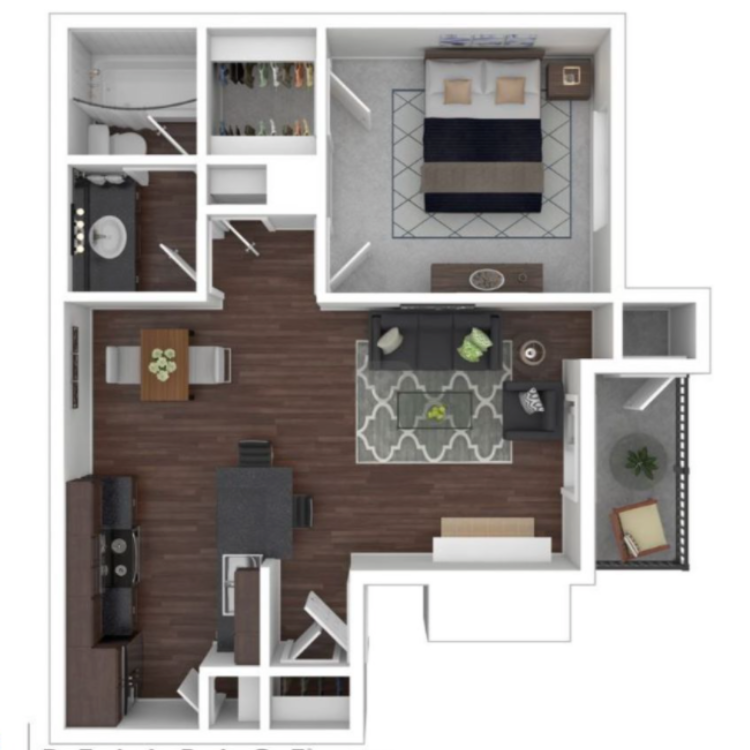
A2
Details
- Beds: 1 Bedroom
- Baths: 1
- Square Feet: 603
- Rent: $812
- Deposit: Call for details.
Floor Plan Amenities
- Baseboards
- Ceiling Fans
- Dishwasher
- Full-size Washer and Dryer Connections
- Kitchen with Pantry
- Vaulted Ceilings
- Walk-in Closets
- Wood Burning Fireplace
* In Select Apartment Homes
Floor Plan Photos
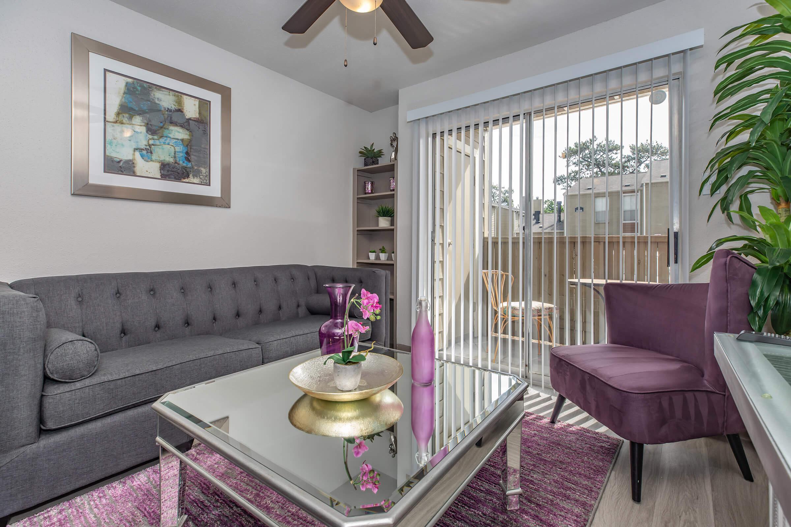
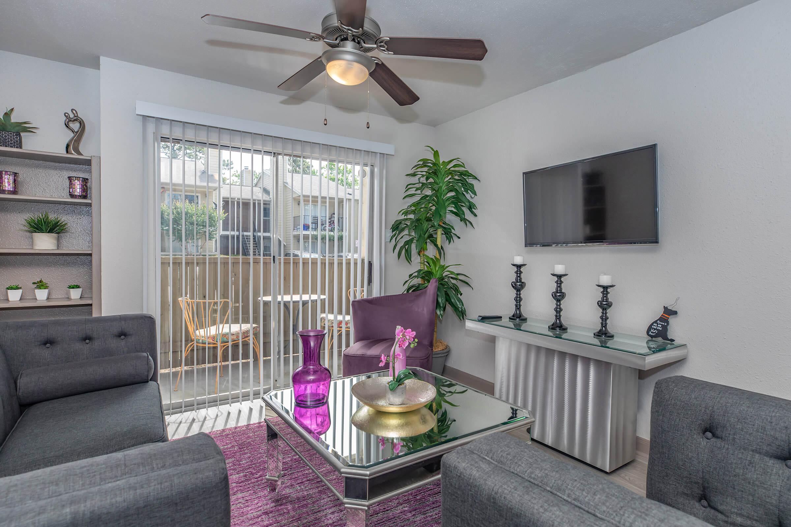
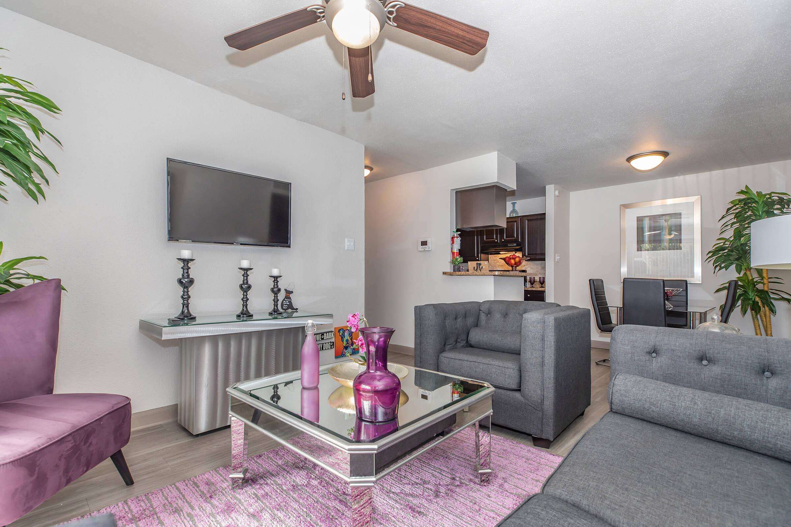
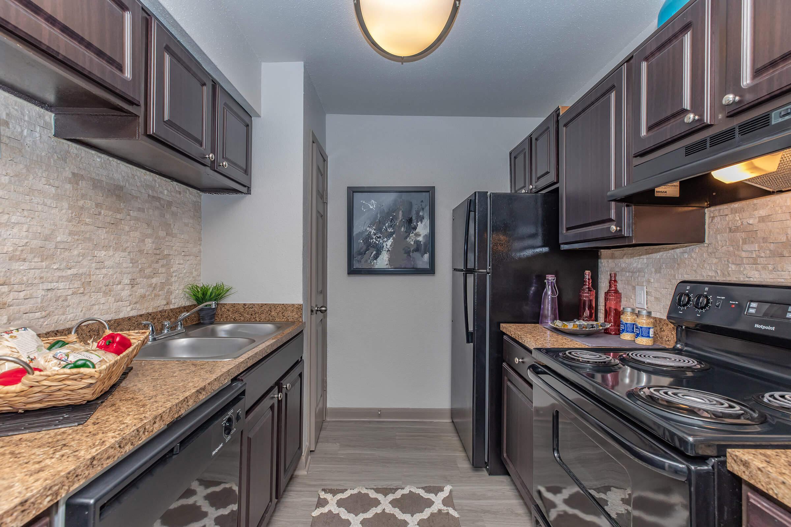
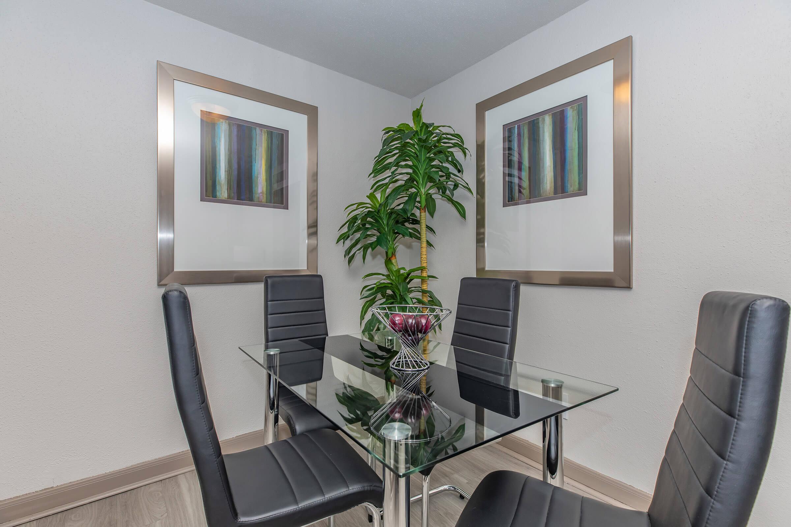
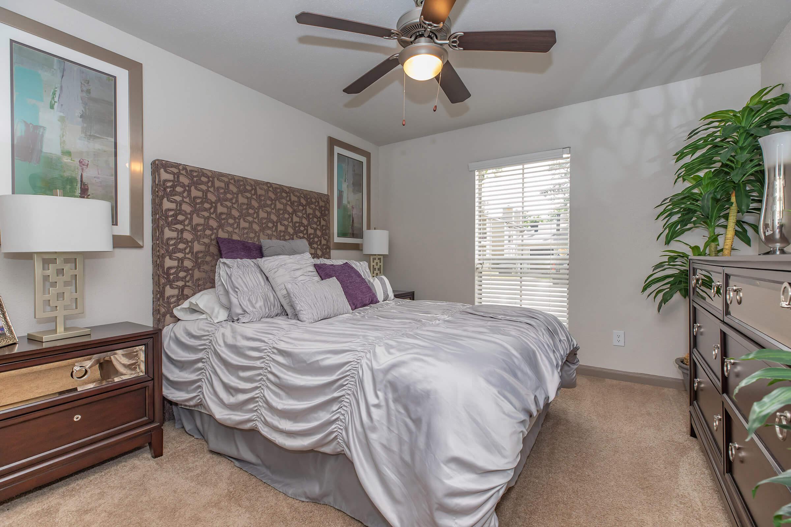
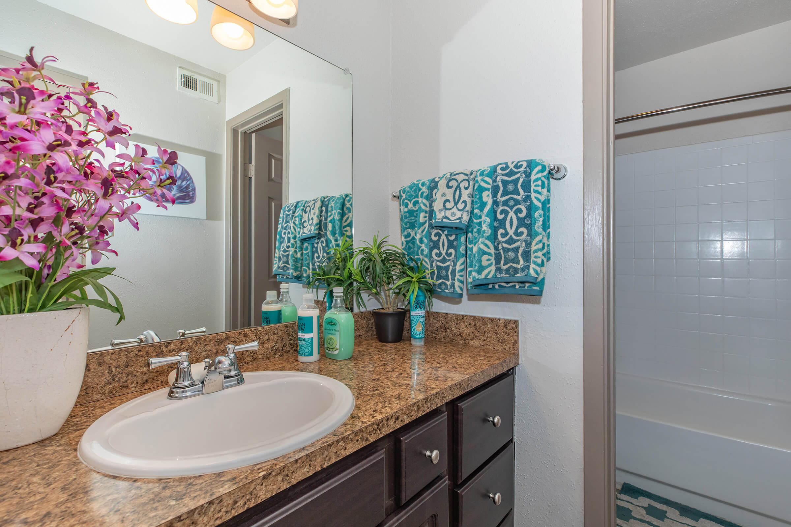
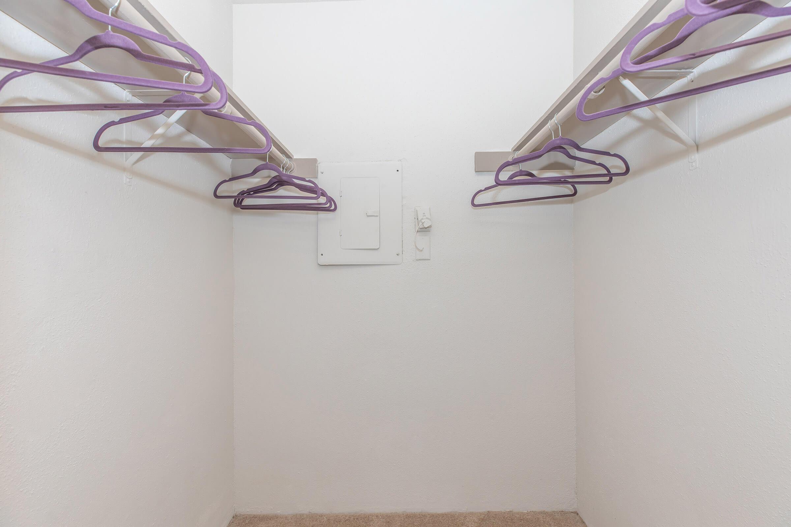
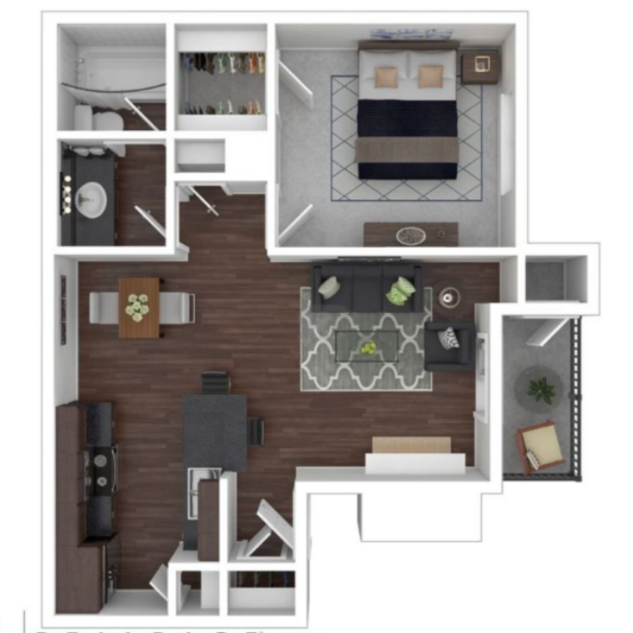
A2FP
Details
- Beds: 1 Bedroom
- Baths: 1
- Square Feet: 614
- Rent: Call for details.
- Deposit: $500
Floor Plan Amenities
- Baseboards
- Ceiling Fans
- Dishwasher
- Full-size Washer and Dryer Connections
- Kitchen with Pantry
- Vaulted Ceilings
- Walk-in Closets
- Wood Burning Fireplace
* In Select Apartment Homes
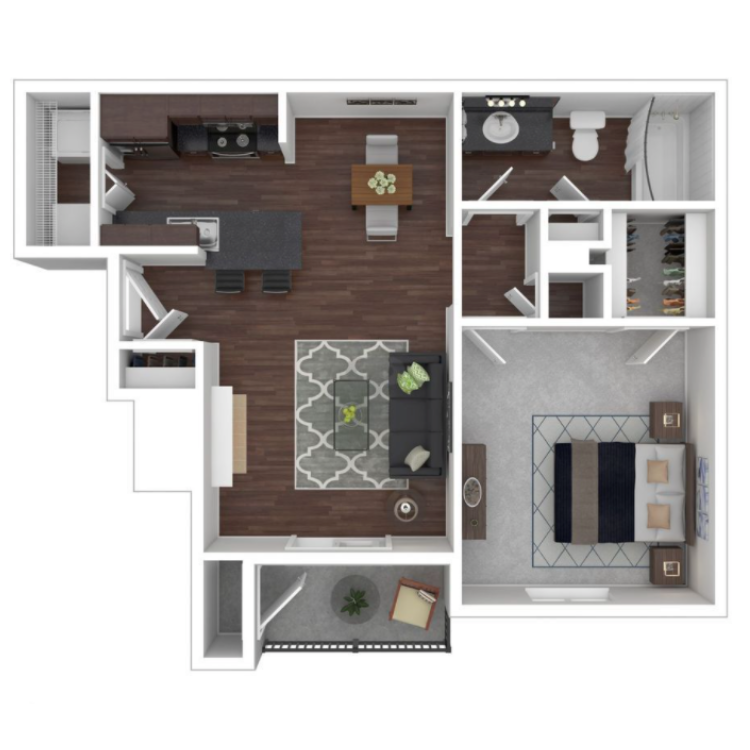
A3
Details
- Beds: 1 Bedroom
- Baths: 1
- Square Feet: 698
- Rent: $916-$1007
- Deposit: Call for details.
Floor Plan Amenities
- Baseboards
- Ceiling Fans
- Dishwasher
- Full-size Washer and Dryer Connections
- Kitchen with Pantry
- Vaulted Ceilings
- Walk-in Closets
- Wood Burning Fireplace
* In Select Apartment Homes
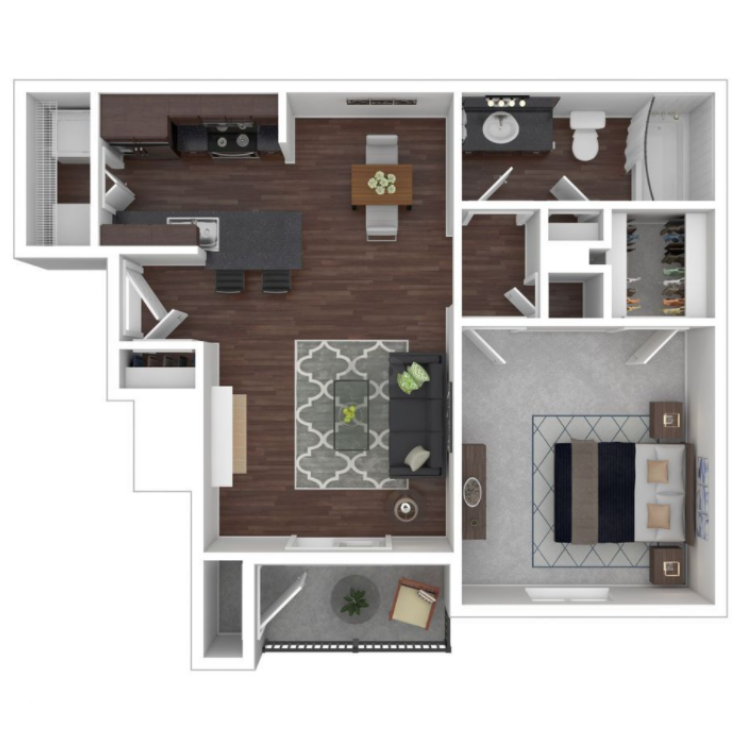
A3FP
Details
- Beds: 1 Bedroom
- Baths: 1
- Square Feet: 698
- Rent: Call for details.
- Deposit: $500-$550
Floor Plan Amenities
- Baseboards
- Ceiling Fans
- Dishwasher
- Full-size Washer and Dryer Connections
- Kitchen with Pantry
- Vaulted Ceilings
- Walk-in Closets
- Wood Burning Fireplace
* In Select Apartment Homes
Floor Plan Photos
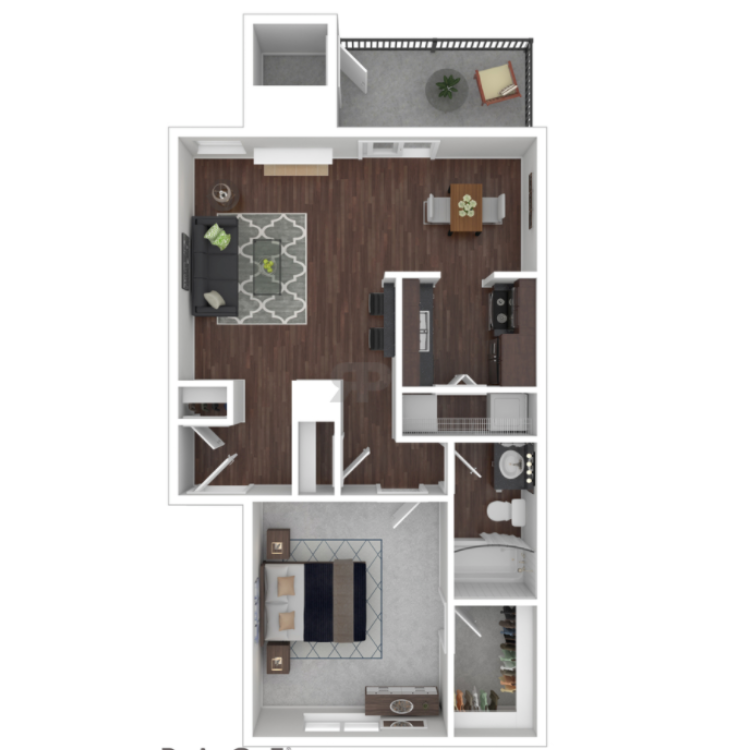
A4
Details
- Beds: 1 Bedroom
- Baths: 1
- Square Feet: 720
- Rent: $1054
- Deposit: Call for details.
Floor Plan Amenities
- Baseboards
- Ceiling Fans
- Dishwasher
- Full-size Washer and Dryer Connections
- Kitchen with Pantry
- Vaulted Ceilings
- Walk-in Closets
- Wood Burning Fireplace
* In Select Apartment Homes
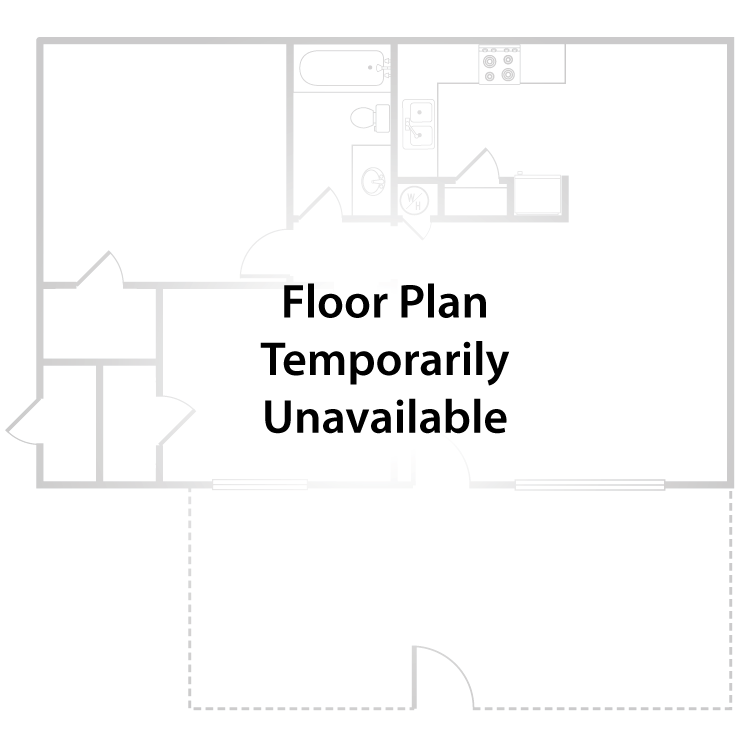
A5
Details
- Beds: 1 Bedroom
- Baths: 1
- Square Feet: 800
- Rent: $1040
- Deposit: Call for details.
Floor Plan Amenities
- Baseboards
- Ceiling Fans
- Dishwasher
- Full-size Washer and Dryer Connections
- Kitchen with Pantry
- Vaulted Ceilings
- Walk-in Closets
- Wood Burning Fireplace
* In Select Apartment Homes
2 Bedroom Floor Plan
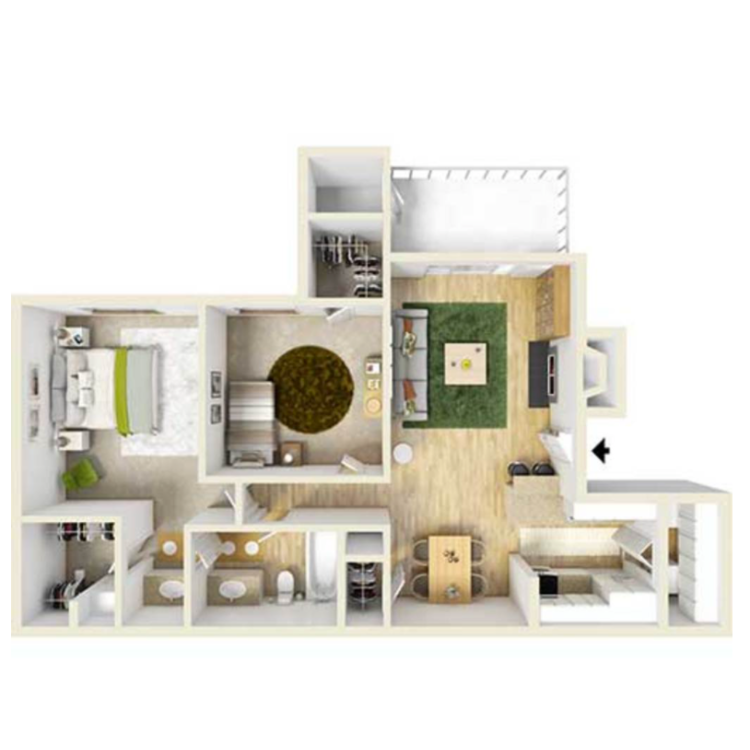
B1FP
Details
- Beds: 2 Bedrooms
- Baths: 1
- Square Feet: 825
- Rent: Call for details.
- Deposit: $500
Floor Plan Amenities
- Baseboards
- Ceiling Fans
- Dishwasher
- Full-size Washer and Dryer Connections
- Kitchen with Pantry
- Vaulted Ceilings
- Walk-in Closets
- Wood Burning Fireplace
* In Select Apartment Homes
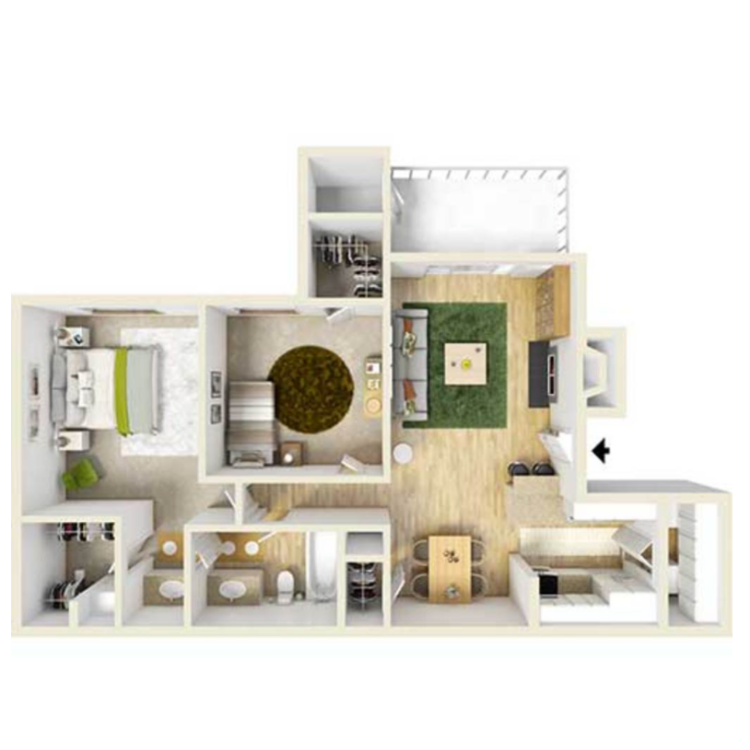
B1
Details
- Beds: 2 Bedrooms
- Baths: 1
- Square Feet: 825
- Rent: $1120
- Deposit: Call for details.
Floor Plan Amenities
- Baseboards
- Ceiling Fans
- Dishwasher
- Full-size Washer and Dryer Connections
- Kitchen with Pantry
- Vaulted Ceilings
- Walk-in Closets
- Wood Burning Fireplace
* In Select Apartment Homes
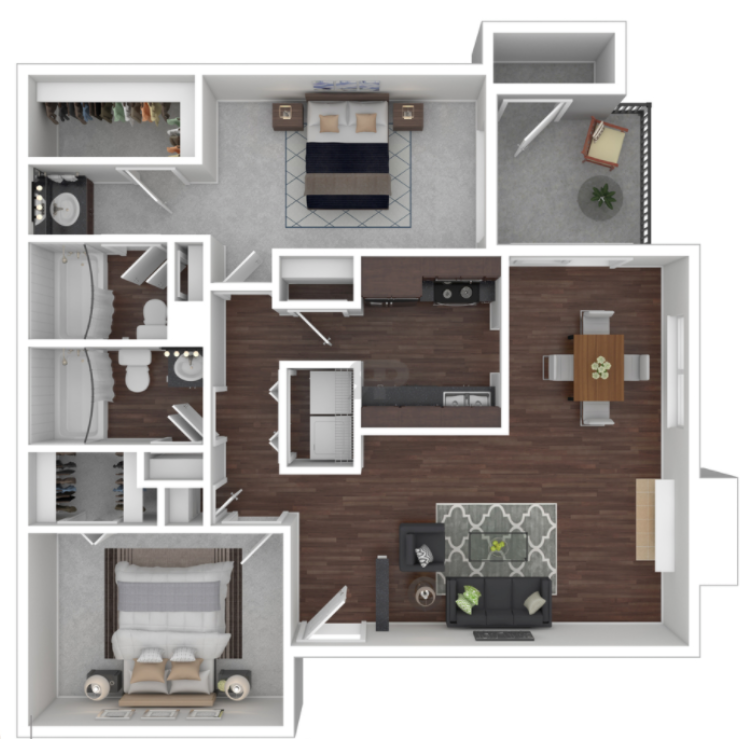
B2
Details
- Beds: 2 Bedrooms
- Baths: 2
- Square Feet: 998
- Rent: $1239-$1348
- Deposit: Call for details.
Floor Plan Amenities
- Baseboards
- Ceiling Fans
- Dishwasher
- Full-size Washer and Dryer Connections
- Kitchen with Pantry
- Vaulted Ceilings
- Walk-in Closets
- Wood Burning Fireplace
* In Select Apartment Homes
Floor Plan Photos
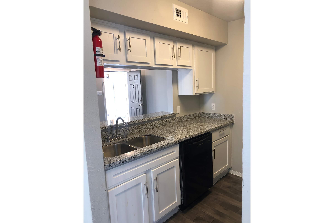
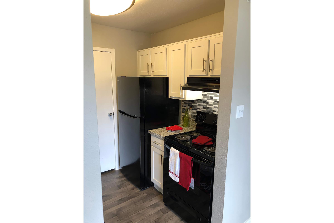
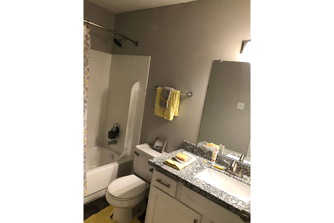
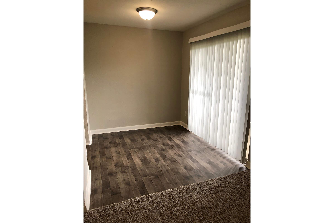
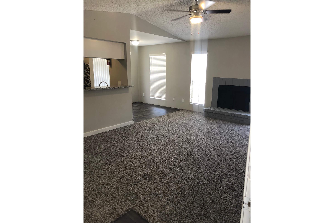
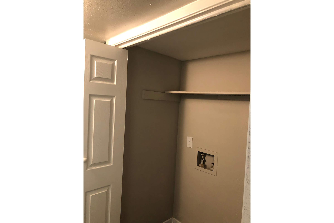
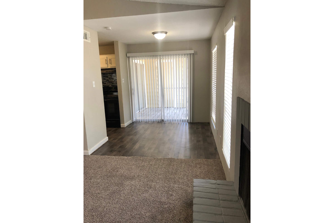
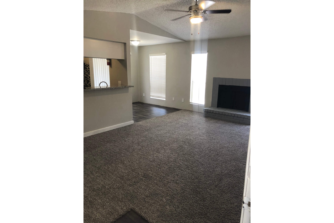
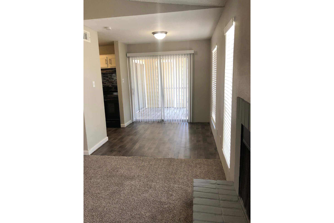
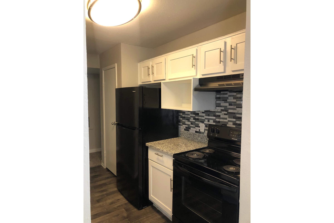
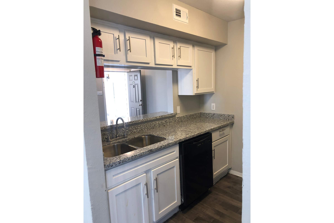
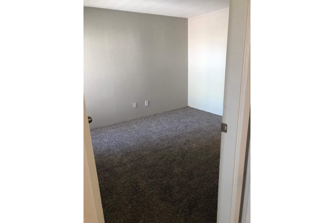
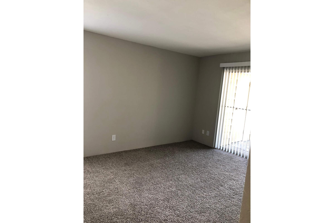
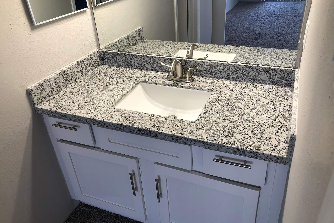
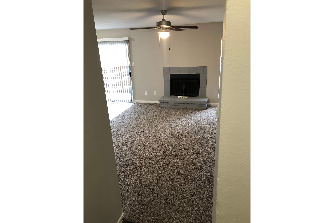
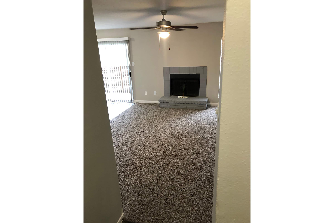
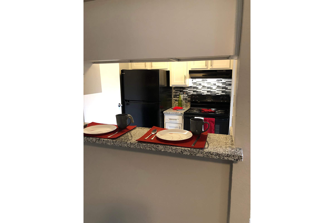
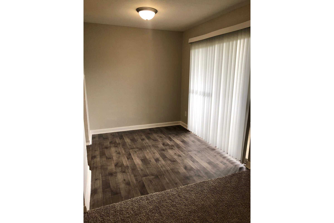
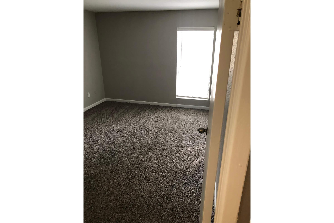
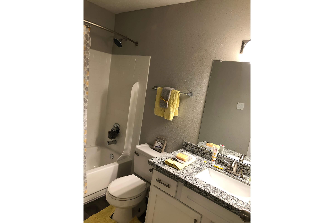
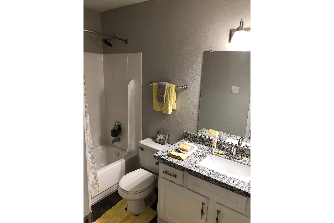
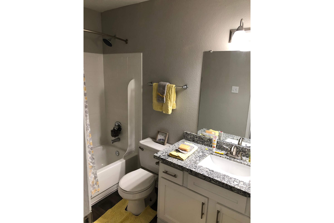
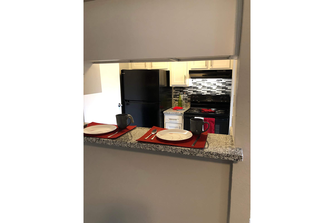
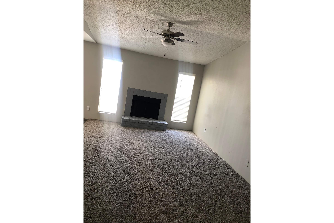
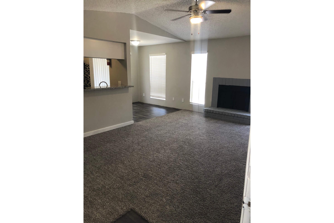
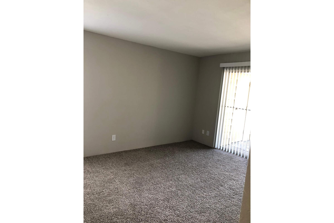
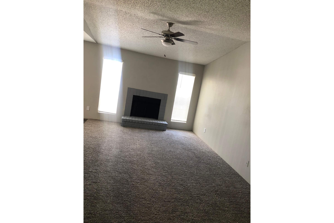
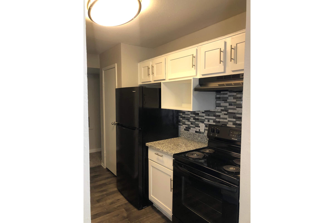
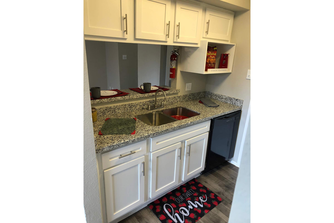
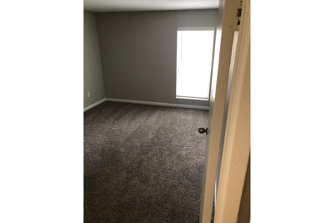
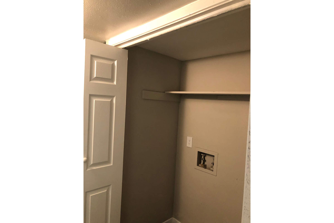
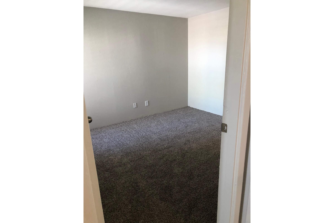
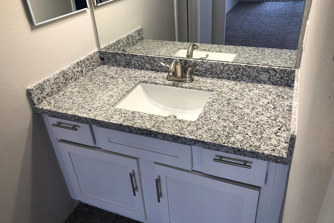
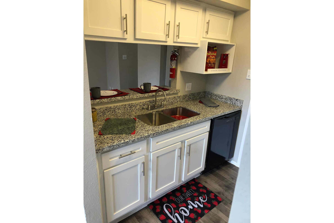
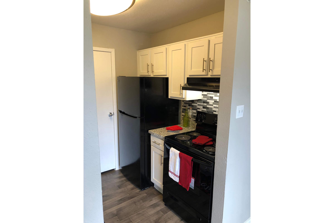
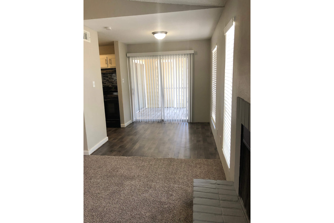
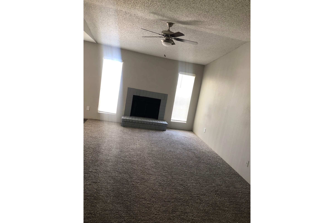
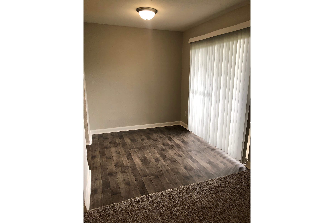
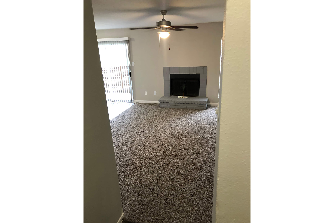
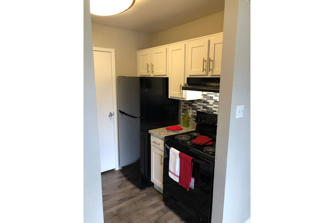
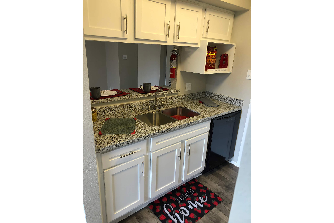
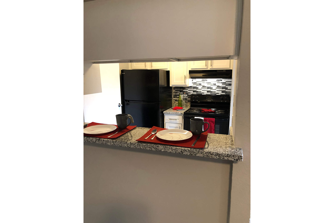
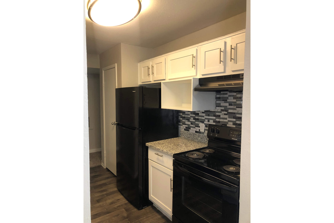
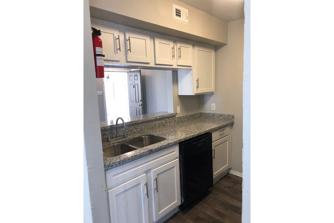
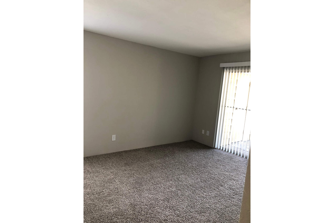
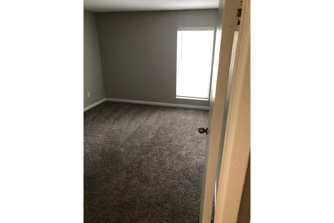
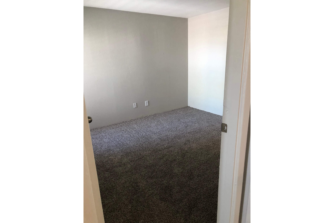
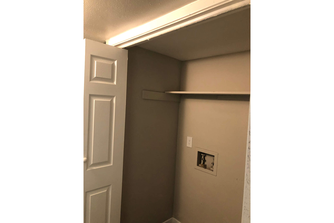
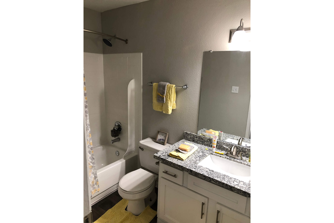
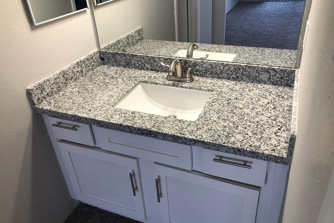
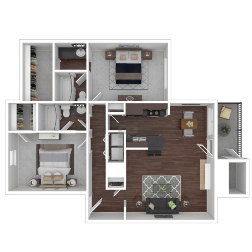
B3
Details
- Beds: 2 Bedrooms
- Baths: 2
- Square Feet: 1039
- Rent: $1281-$1398
- Deposit: Call for details.
Floor Plan Amenities
- Baseboards
- Ceiling Fans
- Dishwasher
- Full-size Washer and Dryer Connections
- Kitchen with Pantry
- Vaulted Ceilings
- Walk-in Closets
- Wood Burning Fireplace
* In Select Apartment Homes
Floor Plan Photos
Show Unit Location
Select a floor plan or bedroom count to view those units on the overhead view on the site map. If you need assistance finding a unit in a specific location please call us at 281-820-4346 TTY: 711.
Amenities
Explore what your community has to offer
Community Amenities
- Clubhouse
- Fitness Center
- Free Hi-Tech Business Center
- Gated Community
- Gazebo
- Laundry Facility
- Shimmering Swimming Pool
Apartment Features
- Additional Storage on Patios
- Baseboards
- Ceiling Fans
- Dishwasher
- Full-size Washer and Dryer Connections
- Kitchen with Pantry
- Vaulted Ceilings
- Walk-in Closets
- Wood Burning Fireplace
Pet Policy
Pets Welcome Upon Approval. Maximum adult weight is 25 pounds. Please call for details.
Photos
Amenities
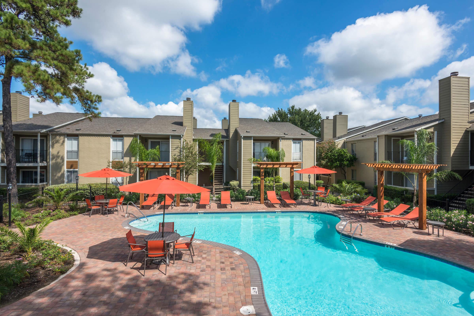
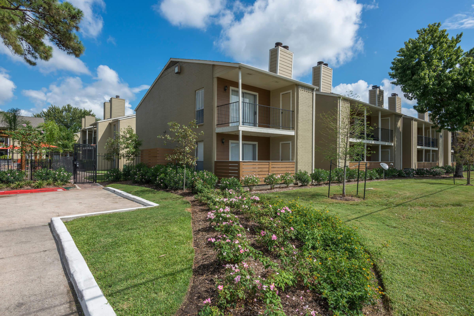
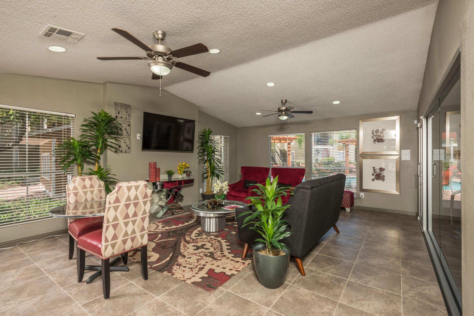
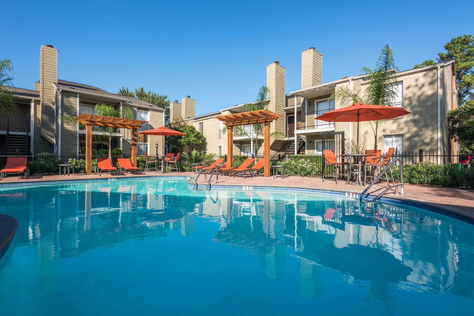
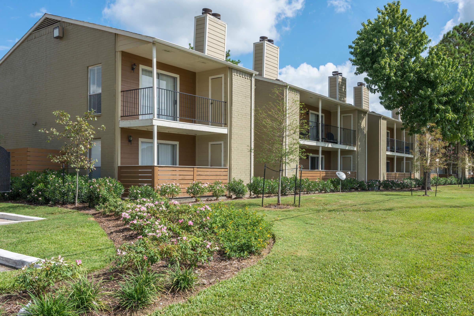
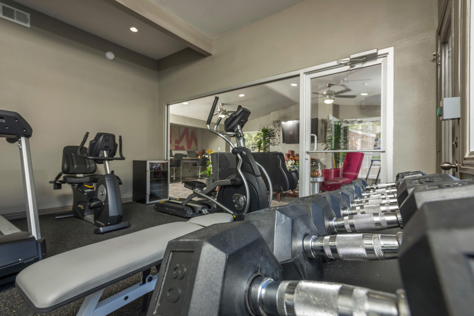
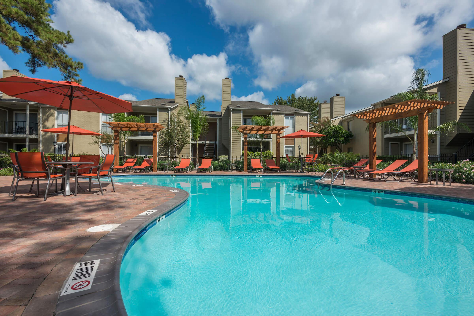
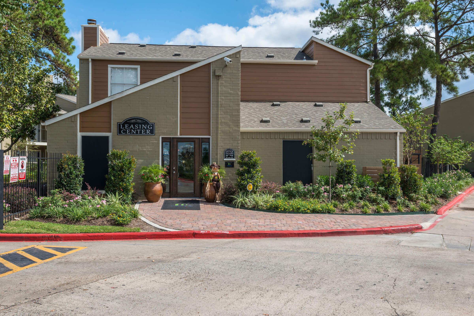
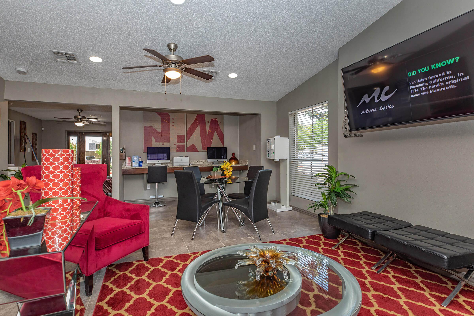
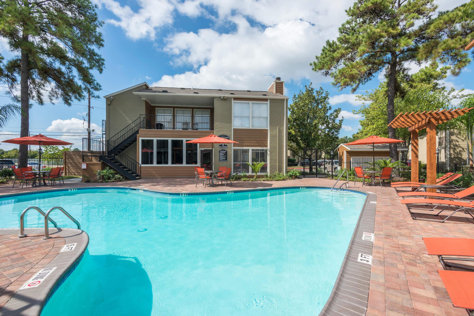
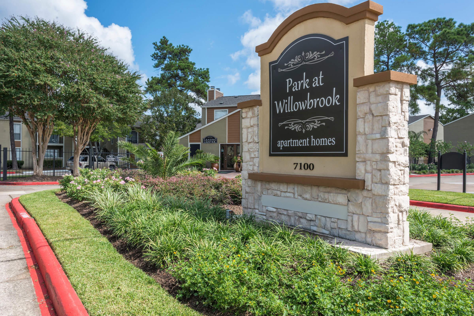
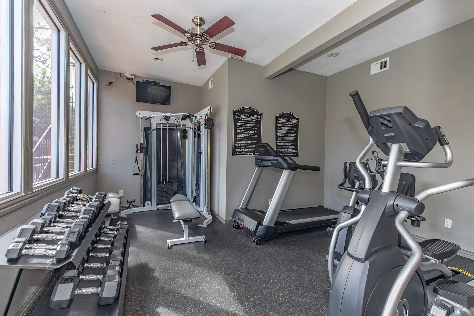
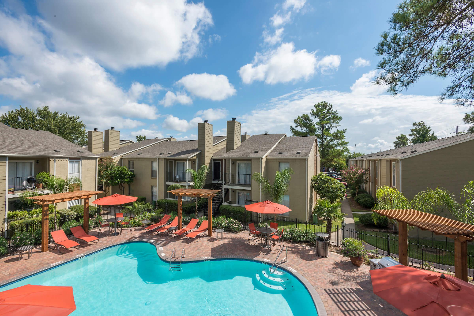
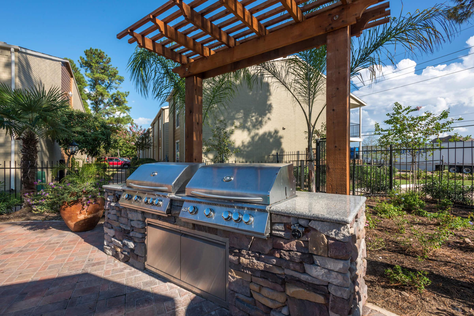
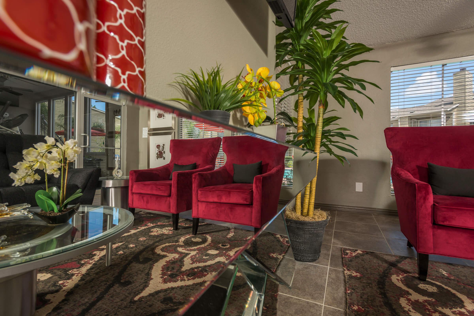
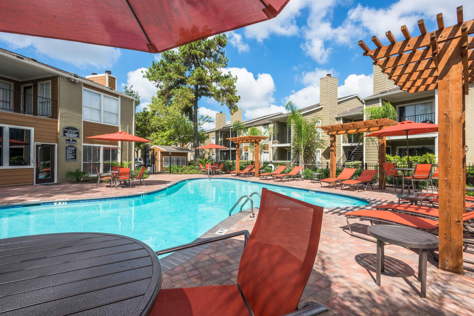
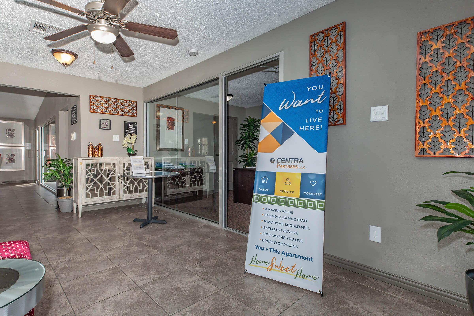
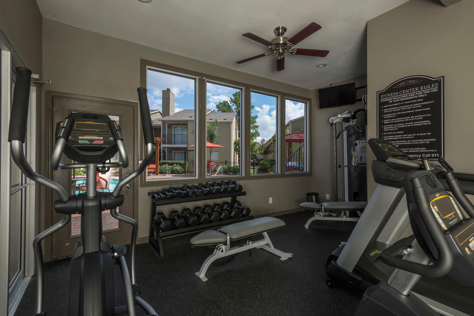
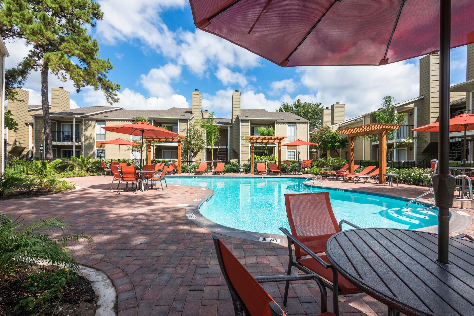
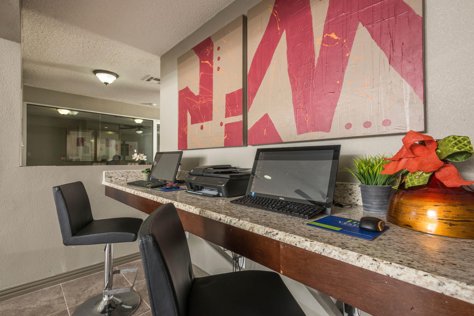
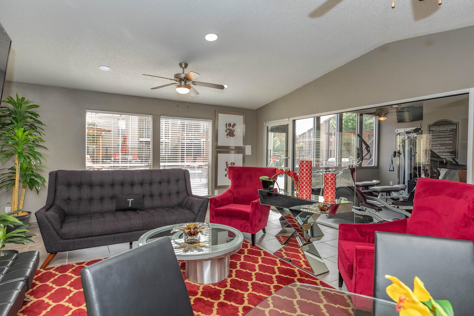
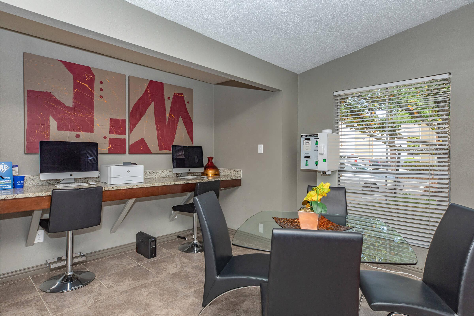
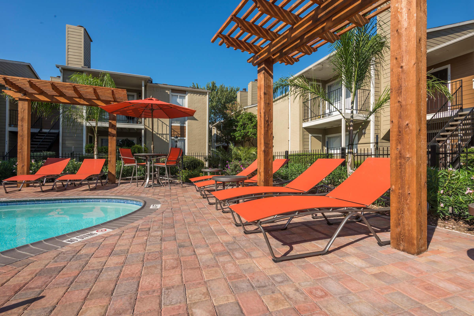
Interiors
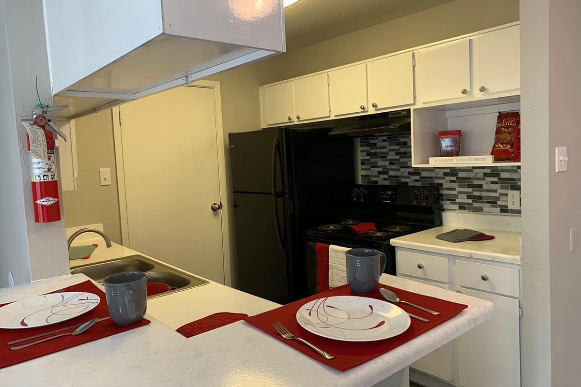
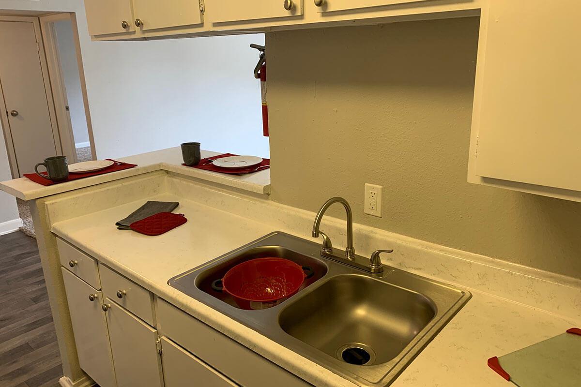
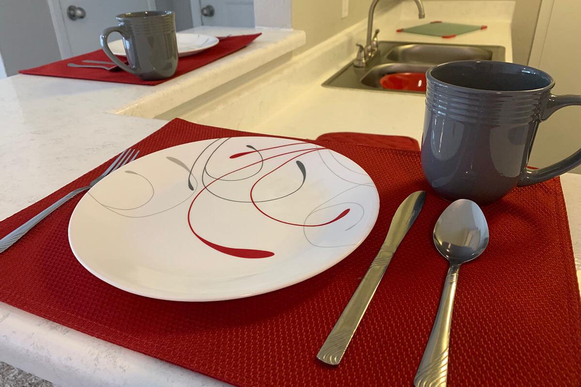
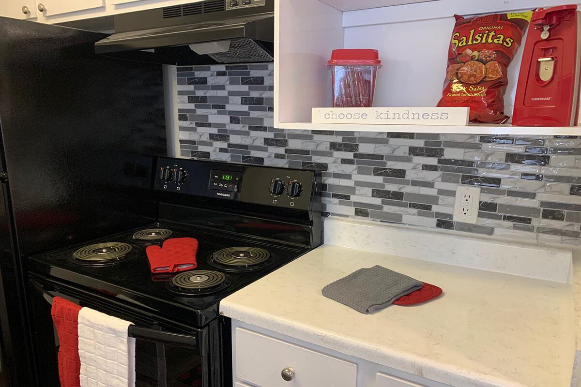
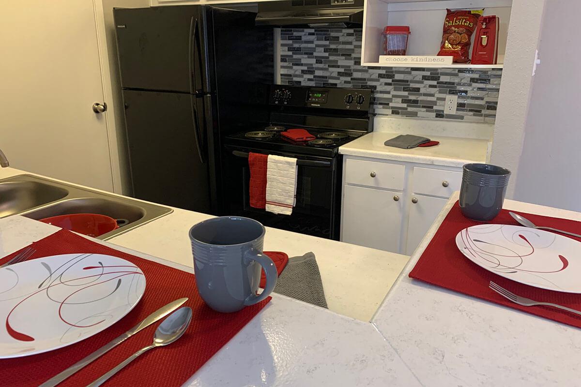
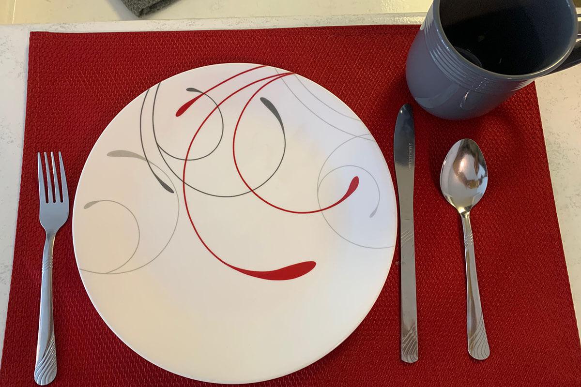
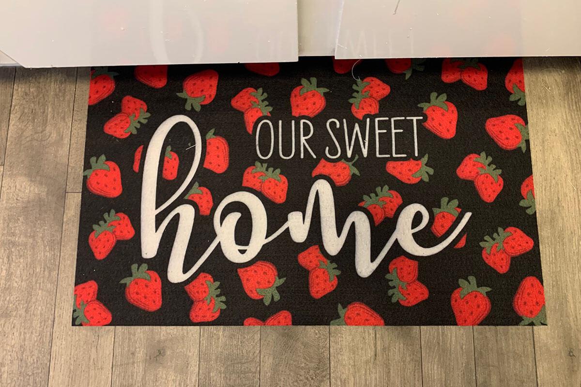
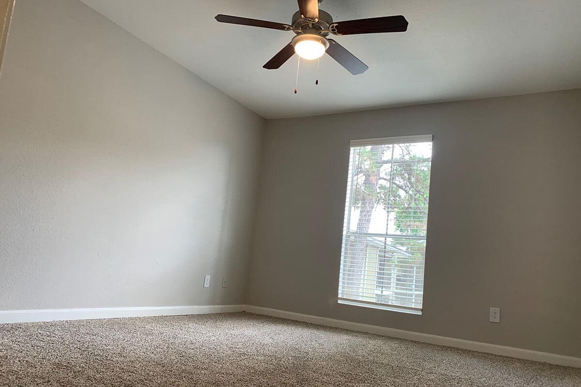
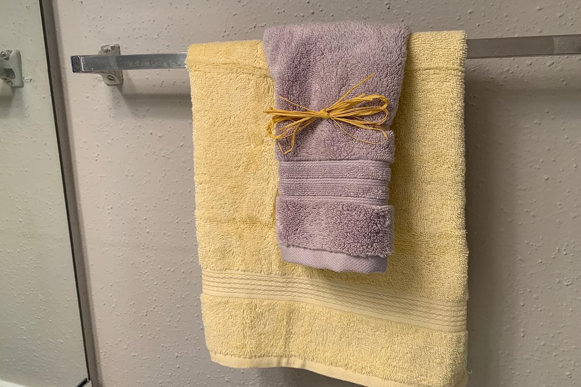
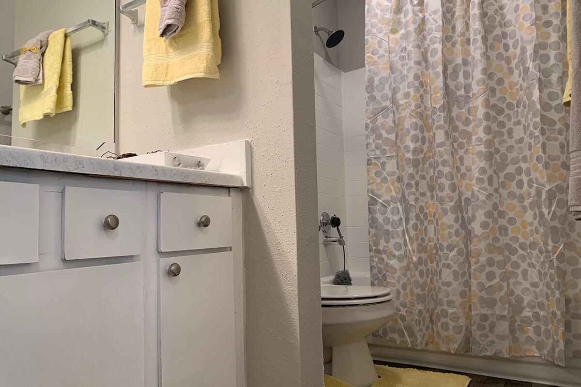
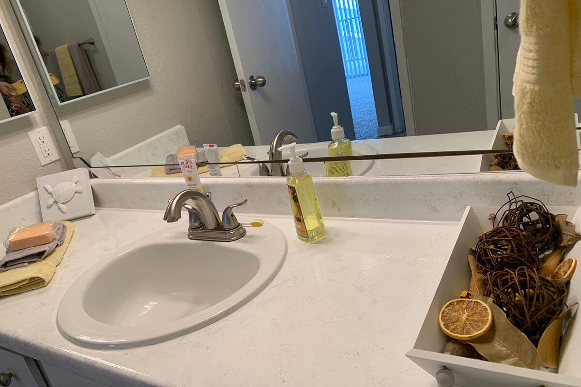
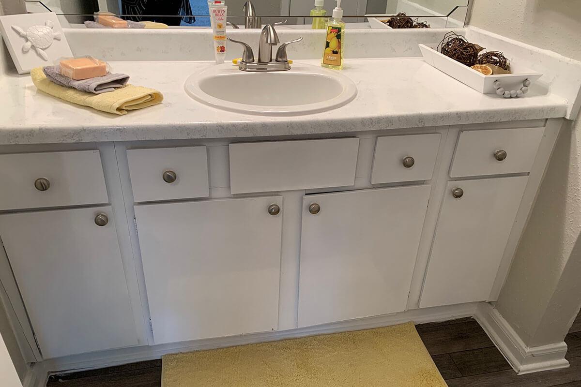
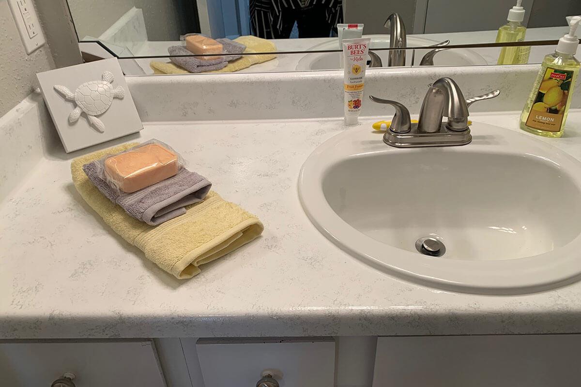
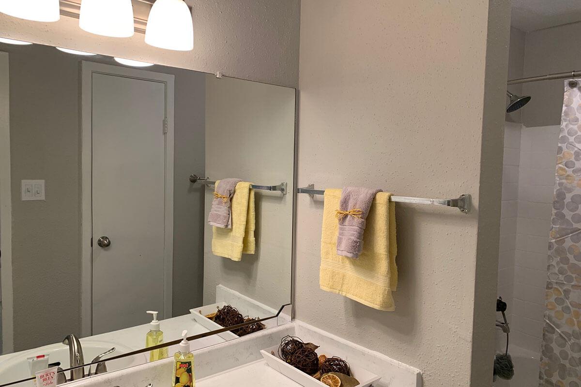
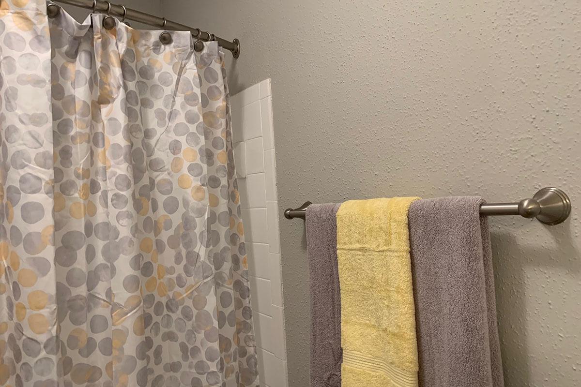
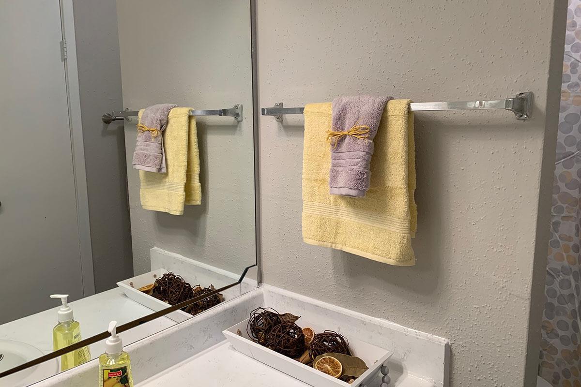
A2 Upgraded








A2







B2 Upgraded


















































Neighborhood
Points of Interest
Park at Willowbrook
Located 7100 Smiling Wood Lane Houston, TX 77086Bank
Entertainment
Grocery Store
High School
Hospital
Park
Post Office
Restaurant
School
Shopping Center
Contact Us
Come in
and say hi
7100 Smiling Wood Lane
Houston,
TX
77086
Phone Number:
281-820-4346
TTY: 711
Office Hours
Monday through Friday: 8:30 AM to 5:30 PM. Saturday: 10:00 AM to 5:00 PM. Sunday: Closed.